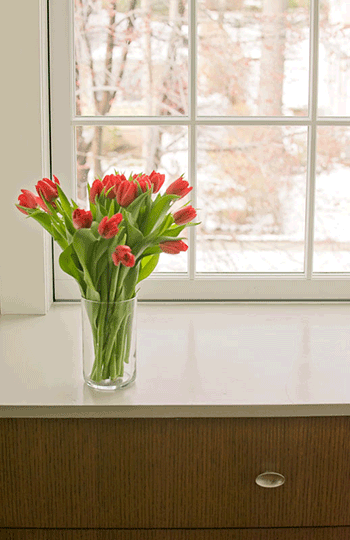Mod master suite




An unused, unfinished third floor was transformed into a peaceful master suite retreat. Light colors, reflective glass tiles, and partial height walls impart a feeling of openness even with the existing low and sloping ceiling which follows the roof line of the house.
